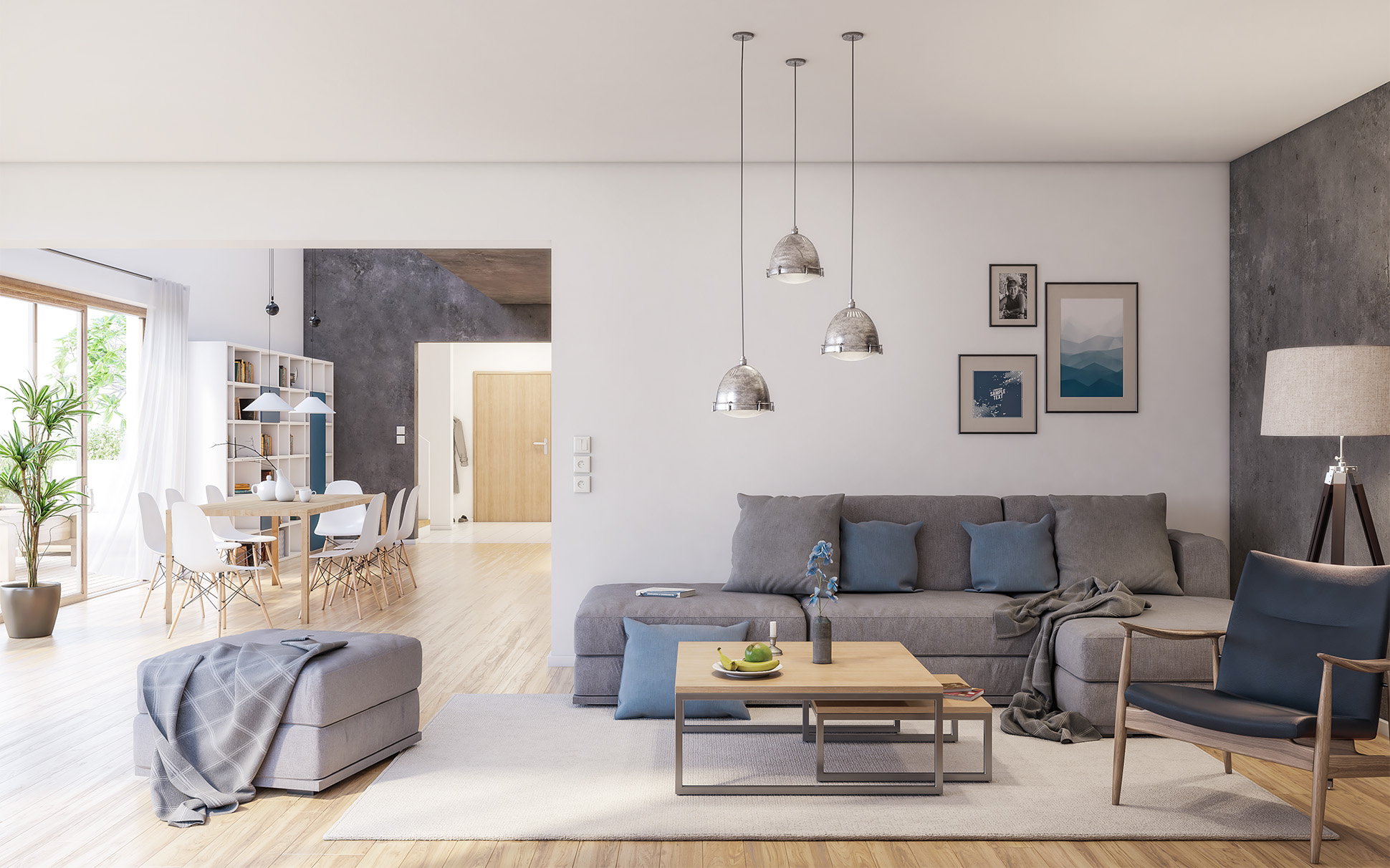Living room
interior visualization
Shafts of sunlight are shining into this open space that contains a dining and living area.
It’s a reference project that presents how an interior like this can be visualized.



Back to my work
interior visualization
Shafts of sunlight are shining into this open space that contains a dining and living area.
It’s a reference project that presents how an interior like this can be visualized.



I am currently employed at Mackevision in Hamburg.
If you like my portfolio and need support for your project, don‘t hesitate to contact me.
I‘m as excited as you are!
+ 49 152 56139887
Dipl.-Ing. (FH) Nikolaus Kinder
Schwenckestraße 7
20257 Hamburg
Germany